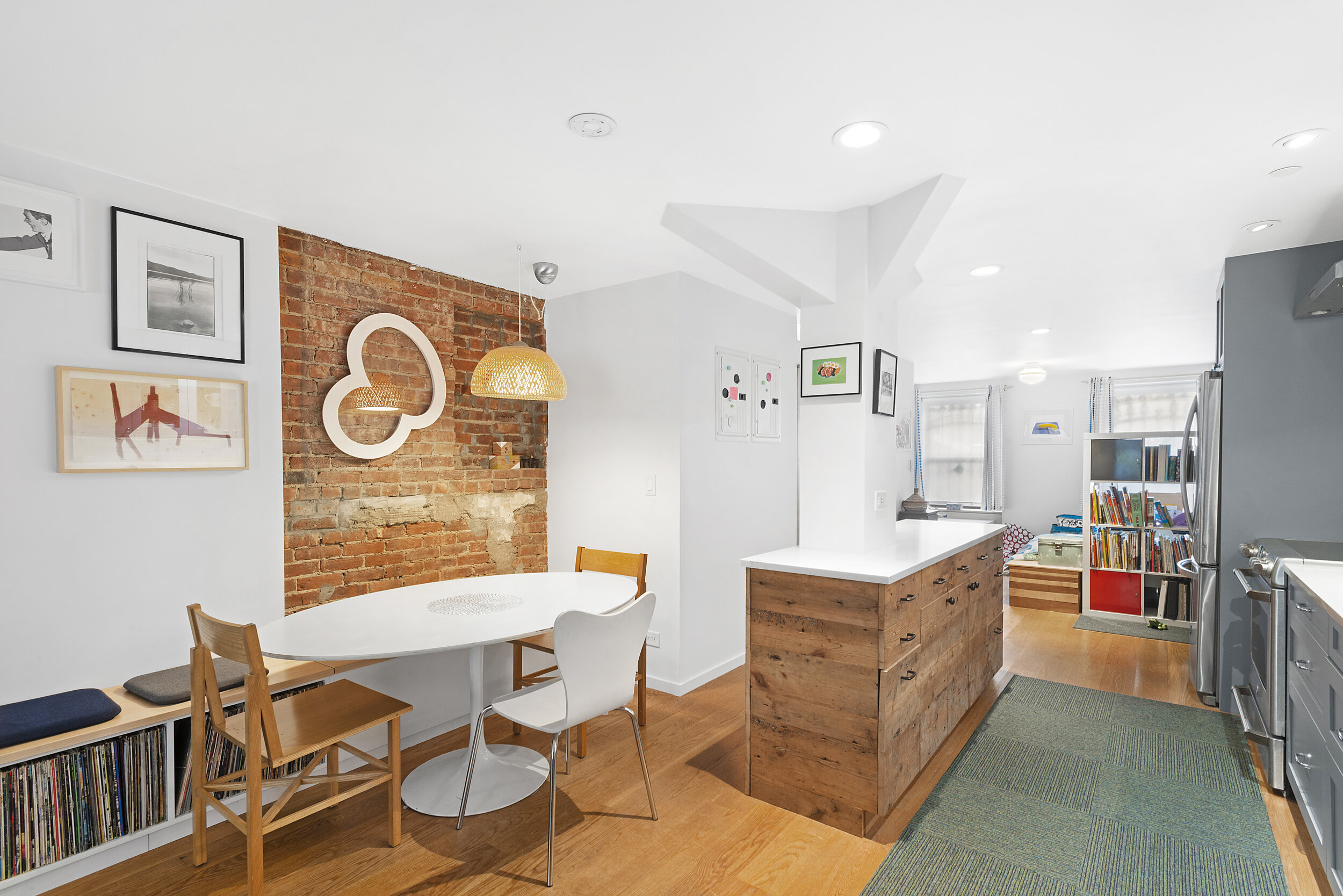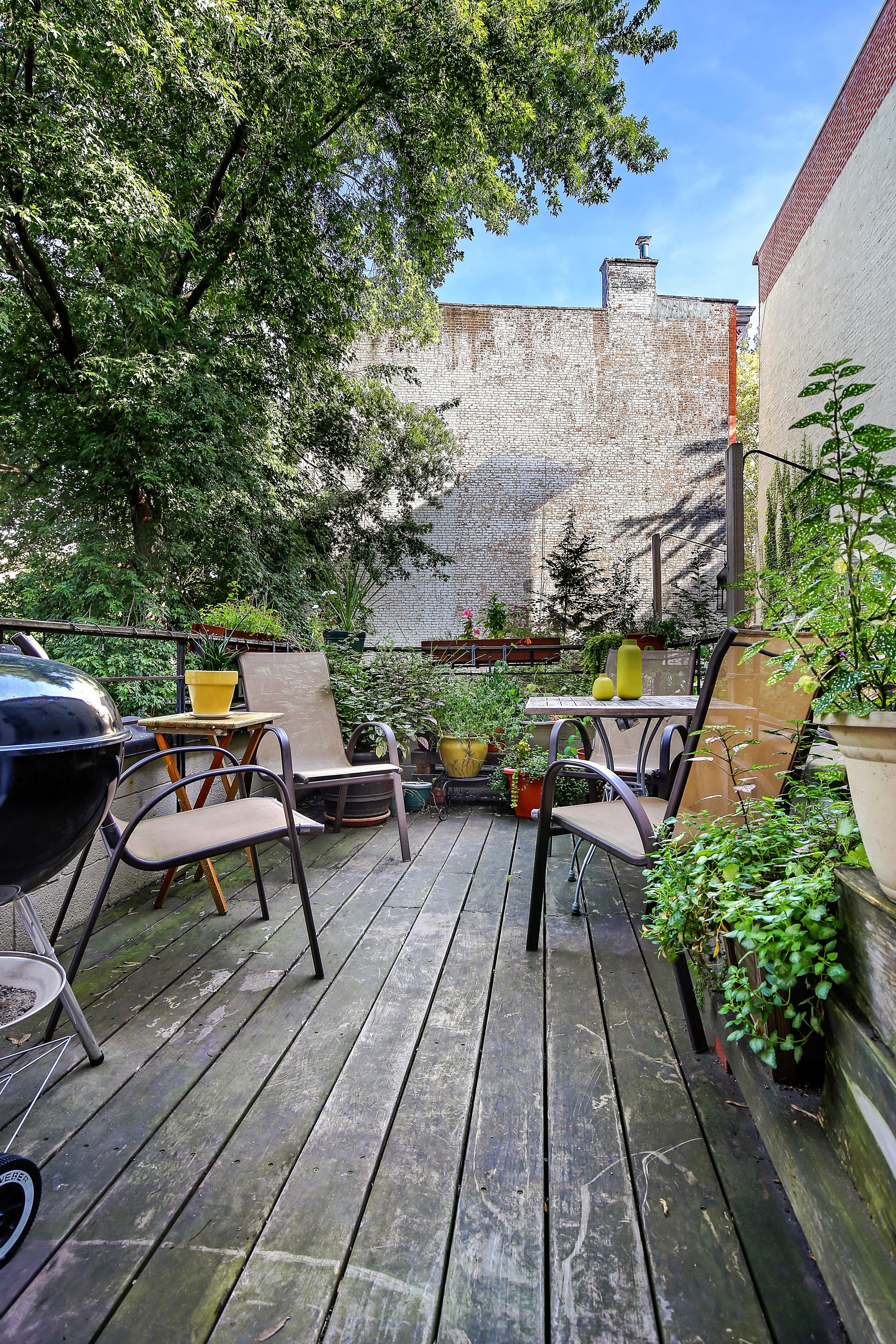Apartment Combination 1
Acting as designer & builder, this project started in 2010 when my wife and I married, got pregnant, and bought the small studio adjacent to ours to make room for our family. It was completed in 2019 when we decided to move to NJ. Space was precious in this 750 SF apt. so a strategy of an open plan of overlapping program areas was used, plus creating a ribbon of book storage at the ceiling to freed up floor space. The spacious yard was utilized as a vegetable garden and open air living room in the warmer months for additional hangout space.





Apartment Combination 2
Another design project in the same Dekalb Ave Co-op as our own, was the combination of units for a young couple both in the publishing business. It created an open kitchen/living room area that again lifted the books off the floor to make room for more furnishings. I used a similar cost savings technique of using Ikea cabinet boxes, but with custom fabricated and painted fronts.



Kaminsky Kitchen
A small studio kitchen renovation to maximize storage space and efficiency, this design/build project used a variety of inexpensive and green products in order to stick to a strict budget. Blue colored concrete floors, custom Ikea Beech finger jointed countertop on Ikea cabinets, custom stainless steel sink/backsplash, and a recycled rubber wall covering crated a colorful corner to this 350 SF Brooklyn studio Apt




